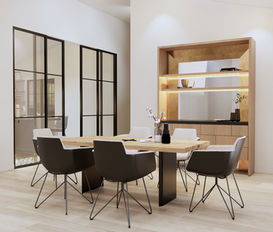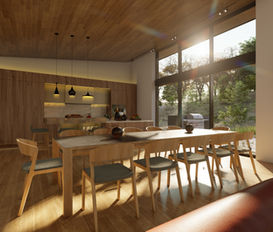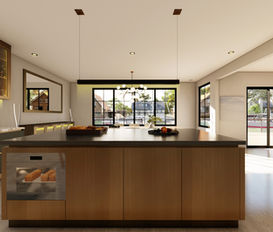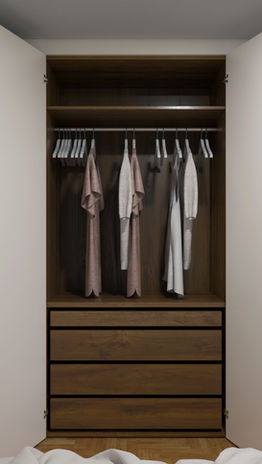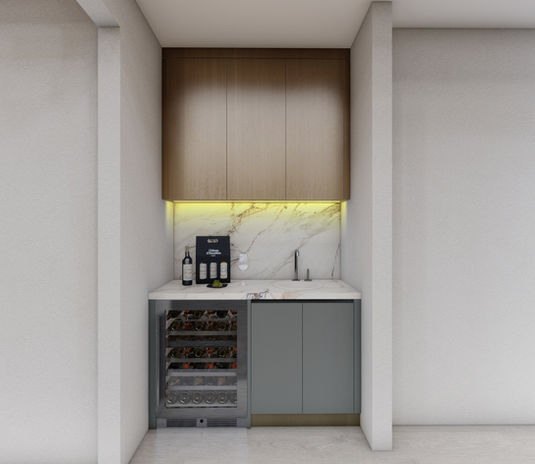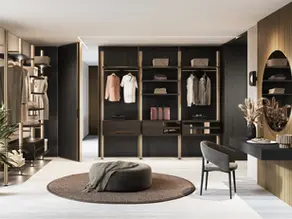
Why 3D Rendering Matters?
Every cabinet line, every corner detail, and every material finish matters. That’s why our 3D rendering visualizations are essential in bridging the gap between concept and completion.
Our renderings offer unparalleled visual accuracy, helping homeowners, designers, and developers see the full potential of a space before committing to build.
We focus on kitchen cabinetry, wardrobe systems, and custom millwork, ensuring every element is rendered to reflect real-life scale, finish, and lighting.
LATEST PROJECTS

Kitchens
Every cabinet line, every corner detail, and every material finish matters. That’s why our 3D rendering visualizations are essential in bridging the gap between concept and completion.
Our renderings offer unparalleled visual accuracy, helping homeowners, designers, and developers see the full potential of a space before committing to build.
Dining
A 3D render of the dining area helps you picture how the table fits in the space, how the light hits during dinner, and how it feels to move around the room. You can explore different styles, layouts, and finishes until everything looks right.
Every cabinet line, every corner detail, and every material finish matters. That’s why our 3D rendering visualizations are essential in bridging the gap between concept and completion.
Our renderings offer unparalleled visual accuracy, helping homeowners, designers, and developers see the full potential of a space before committing to build.
Wardrobes
A 3D render of a bath and laundry space allows you to visualize the design before construction starts. You can see how different layouts, materials, and colors will look together, making it easier to make confident decisions.
Everyone can clearly understand where appliances, storage, and fixtures will go. This makes the project more efficient and ensures the final result matches your expectations.
Bath & Laundry
PROJECTS
Here are 3D renderings of some of our customized European cabinetry designs. Each piece is tailored to reflect our clients’ lifestyle, space, and aesthetic preferences. These visualizations showcase our commitment to precision, functionality, and refined European craftsmanship.

This modern new home build in the Minnesota countryside by renowned architects xxx incorporates blends the picturesque outdoors with a curated contemporary interior design, focusing on natural materials, a limited palette and pops of color and texture to create a serene and cohesive living experience.

The kitchen, pantry, and laundry area are made for both form and function, with a fully custom sliding engineered stone backsplash behind the range top, and a vertical uplift disappearing metallic lacquered splash at the beverage station. Appliances are concealed behind custom panels, and the island is a deep metallic ‘Ottone’ finish, offsetting the thick natural stone ‘xxx’ in dramatic fashion.


This modern new home build in the Minnesota countryside by renowned architects xxx incorporates blends the picturesque outdoors with a curated contemporary interior design, focusing on natural materials, a limited palette and pops of color and texture to create a serene and cohesive living experience.
Rochester, MN
TM ITALIA Cabinetry

ARTEZIA Design Studio is the architect and designer-of-record for the complete renovation of this stunning home in the beautiful Paradise Cay enclave of Tiburon, California. Our clients love Italian design and need their space to be a welcome gathering place for family and friends, along with as a respite for themselves as they plan a graceful transition into their golden years.

We planned the custom cabinetry with clean contemporary Italian lines and finishes, to complement our client’s many collectibles and artwork garnered from years of world travels. The contrast between old and new finds its through-line in handmade craft, as the space is warm and inviting, while also showcasing the best of Italian modern kitchen design.r image

Describe your image

ARTEZIA Design Studio is the architect and designer-of-record for the complete renovation of this stunning home in the beautiful Paradise Cay enclave of Tiburon, California. Our clients love Italian design and need their space to be a welcome gathering place for family and friends, along with as a respite for themselves as they plan a graceful transition into their golden years.
Tiburon, CA
TM ITALIA Cabinetry

Our clients fell in love with TEAM 7 and wanted to reimagine their kitchen in solid wood at the best price possible. Using alder throughout accomplished that goal. Along with being a beautiful light wood with interesting grain patterns, it is also at the best price point in the TEAM 7 line. Interest was further introduced with a mixture of both open and closed cabinets, a wood framed glass upper, and L-shaped open shelves.

The kitchen wall was removed to open up the space to the dining room to allow the room to be a showcase in an open living plan. A thick solid wood bar top with a wood waterfall was introduced alongside the stone counters, providing a beautiful natural contrast. Matching Ark bar stools from TEAM 7 further integrated the space. We love TEAM 7 as it’s modern, but also inviting and approachable.


Our clients fell in love with TEAM 7 and wanted to reimagine their kitchen in solid wood at the best price possible. Using alder throughout accomplished that goal. Along with being a beautiful light wood with interesting grain patterns, it is also at the best price point in the TEAM 7 line. Interest was further introduced with a mixture of both open and closed cabinets, a wood framed glass upper, and L-shaped open shelves.
Kensington, CA
TEAM 7 Cabinetry

This downtown Oakland loft gets a modern kitchen and living room cabinetry upgrade with contemporary Italian design and materials. The kitchen was re-imagined in black, from the handleless cabinetry design to the integrated grooves, toe kicks, and appliance panels. The tops in Neolith ‘Beton’ accentuate the real concrete elements of this modern condo, bringing it into 2025 and beyond.

The smooth matte black Fenix cabinetry in the kitchen is complemented by a media wall made from black stained oak veneer and a metallic ‘Champagne’ finish to add some flair and depth. This ½” thick floating shelves along with wall add to the lightness of the floating cabinetry, highlighted by warm LED strip lighting throughout. The design is bold and the high-end Italian cabinetry is moody and bold.


This downtown Oakland loft gets a modern kitchen and living room cabinetry upgrade with contemporary Italian design and materials. The kitchen was re-imagined in black, from the handleless cabinetry design to the integrated grooves, toe kicks, and appliance panels. The tops in Neolith ‘Beton’ accentuate the real concrete elements of this modern condo, bringing it into 2025 and beyond.
Oakland, CA
TM ITALIA Cabinetry

Tiburon, California is a unique place, and we’re fortunate to have worked on several projects in this breathtaking locale. This complete home renovation by architect xxx and interior designer xxx had significant design contributions from our client/homeowner every step of the way.

Solid wood walnut TEAM 7 cabinetry and furniture adorn several locations in the living areas, contrasted by matte glass fronts in the kitchen and bronze metallic glass to the living room shelving system. Upon entry into this spectacular home there is the Forest Edge ledge stone solid walnut wall cladding, adding warmth and texture to this decidedly contemporary home.


Tiburon, California is a unique place, and we’re fortunate to have worked on several projects in this breathtaking locale. This complete home renovation by architect xxx and interior designer xxx had significant design contributions from our client/homeowner every step of the way.
Tiburon, CA
TEAM 7 Cabinetry

The modern custom European cabinets throughout this complete home renovation are clean, modern, and full of contrast. The kitchen sets the tone, with bleached oak slab doors against black stained white oak. Both tones are blended by black xx countertops and brass accented panels at the hood back and along the back of the island.

The rest of the home plays off this theme, with bleached white oak in the pantry, Mudroom, laundry, and bathrooms, while the black stained oak finish makes an encore in the office and bar. Keeping the millwork palette neutral and limited allows for pops of color elsewhere, such as in the tiles, décor, and our custom blue vanity in the kid’s bathroom.

Kid's Bath

The modern custom European cabinets throughout this complete home renovation are clean, modern, and full of contrast. The kitchen sets the tone, with bleached oak slab doors against black stained white oak. Both tones are blended by black xx countertops and brass accented panels at the hood back and along the back of the island.
San Mateo, CA
TM ITALIA Cabinetry

Our client wanted high-end European cabinetry for her new home in the Marina District San Francisco but at the absolute best price point. This is where our Pro-Wood series wood melamine and Pro-Matte solid color acrylic came into play. The engineered materials were offset by brushed brass fixtures and edge pulls to create a sophisticated and luxe kitchen design.

Stone open shelves flank either side of the range, while matching wood shelving fits perfectly into the arched recess at the bar. The entire space is open, inviting, and contemporary. It remains clean and modern without falling into the contemporary cold category. There’s just enough flair to make the space interesting and unique.


Our client wanted high-end European cabinetry for her new home in the Marina District San Francisco but at the absolute best price point. This is where our Pro-Wood series wood melamine and Pro-Matte solid color acrylic came into play. The engineered materials were offset by brushed brass fixtures and edge pulls to create a sophisticated and luxe kitchen design.
Marina District, SF, CA
TM ITALIA Cabinetry

This kitchen in Big Sky Country has more of everything. The centerpiece is the k7 kitchen island, which lowers to table height and raises up to bar height with the touch of a button. Our clients wanted a design that accommodated a large family from the shortest to the tallest.
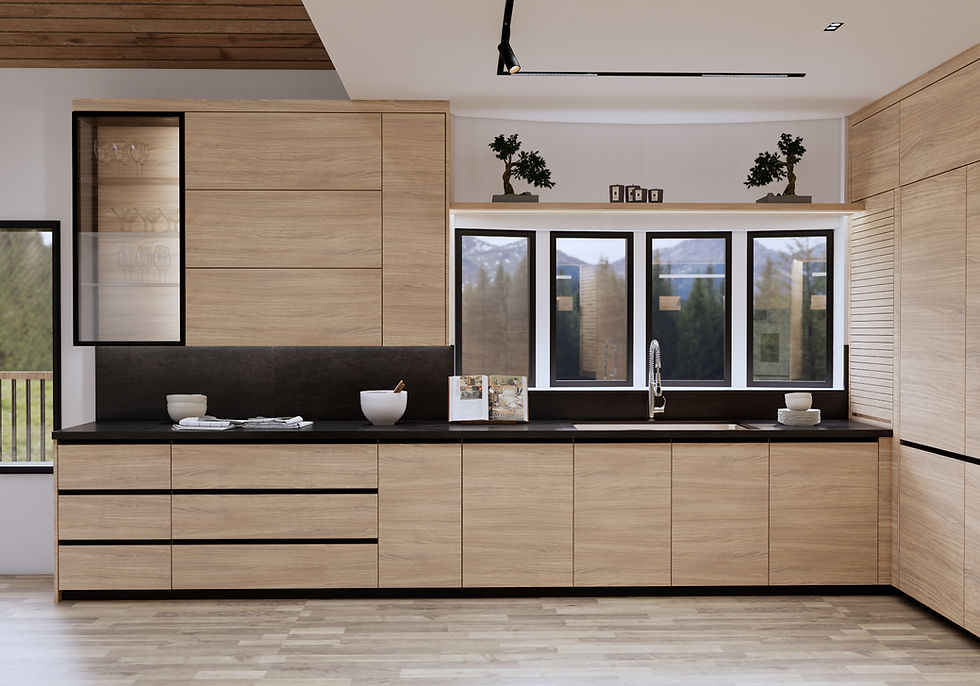
This somewhat small island has more large features. There are four integrated Invisicook cooktops on each side of the island, for a total of ten induction burners. You can’t see them; they sit underneath the porcelain countertops, creating a sleek uncluttered look.


This kitchen in Big Sky Country has more of everything. The centerpiece is the k7 kitchen island, which lowers to table height and raises up to bar height with the touch of a button. Our clients wanted a design that accommodated a large family from the shortest to the tallest.
Big Fork, MT
TEAM 7 Cabinetry

This project highlights a more transitional design for our clients that wanted something more in the spirit of their style and neighborhood. Although these European cabinets look more traditional, the functionality is decidedly modern. The highest end German and Austrian hardware grace the interiors, and warm LED strip lights brighten the space.

The real showstopper in this ARTEZIA-designed kitchen is the natural stone ‘xx’ counters and splashes. Our custom cabinets accentuate this element, without competing with it. Paneled appliances and crown mouldings make the space look original and, even though the kitchen was opened up to the dining area, you would be hard pressed to call this space modern. It is, however, timeless.


This project highlights a more transitional design for our clients that wanted something more in the spirit of their style and neighborhood. Although these European cabinets look more traditional, the functionality is decidedly modern. The highest end German and Austrian hardware grace the interiors, and warm LED strip lights brighten the space.
Marina District, SF, CA
ARTEZIA Cabinetry

This young family wanted to update their kitchen for a growing family to improve both the design and functionality, while still sticking to a reasonable budget. Our European cabinets in bleached oak ‘Rovere Americano’ accented by a solid color matte lacquer finishes accomplished both goals: providing the sophisticated look our clients hired us for, while being super functional and a great value all at the same time.

The dining room picks up on the theme, but with a handleless walnut finish and open shelves. In the east-facing breakfast area, overlooking a lush backyard, our solid wood TEAM 7 Austrian-made furniture provides a large informal dining space.


This young family wanted to update their kitchen for a growing family to improve both the design and functionality, while still sticking to a reasonable budget. Our European cabinets in bleached oak ‘Rovere Americano’ accented by a solid color matte lacquer finishes accomplished both goals: providing the sophisticated look our clients hired us for, while being super functional and a great value all at the same time.
Potrero Hill, SF, CA
TM ITALIA Cabinetry & TEAM 7 Furniture

This Mission District home underwent a complete renovation to bring it into the modern era. Our clients went back-and-forth between matte black and dark gray, and while we were secretly hoping they would select matte black (we’re big black kitchen fans) we can’t complain about their ultimate selection.

The Fenix ‘Grigio Bromo’ finish is a stunning and cool Italian-made finish. We love working with Fenix because the ultra matte material is very durable, resists fingerprints, and the curated finish selection is unmatched.


This Mission District home underwent a complete renovation to bring it into the modern era. Our clients went back-and-forth between matte black and dark gray, and while we were secretly hoping they would select matte black (we’re big black kitchen fans) we can’t complain about their ultimate selection.
Mission District, SF, CA
ARTEZIA Cabinetry

We love when clients are bold enough to move forward with a black kitchen, and handleless design and walnut veneer are the perfect complement. Because there’s great lighting and large expansive windows and doors throughout the home, there’s no concern that the space will be too dark or closed off.

Also, by integrating warm LED lights underneath our wall cabinets and open shelves, the space will still feel bright and inviting, while also being modern and moody.


We love when clients are bold enough to move forward with a black kitchen, and handleless design and walnut veneer are the perfect complement. Because there’s great lighting and large expansive windows and doors throughout the home, there’s no concern that the space will be too dark or closed off.
Piedmont, CA
TM ITALIA Cabinetry

We’re huge Eichler fans. The indoor/outdoor design, exposed cathedral ceilings, and views of nature from every angle make these iconic California residences irresistible. We were also excited that our client wanted to stick to a true Mid-Century Modern design for her home, using handleless modern cabinets in earthy matte finish complemented by walnut wood veneer and large format floor tile.

The island is like a furniture piece, set on round metal legs. This transitions the space into the dining and living areas of this open concept design, and sets up interest and a gathering place for this impromptu breakfast area. TEAM 7 Ark bar stools complete the island, adding warmth and interest with these solid wood artisanal pieces.


We’re huge Eichler fans. The indoor/outdoor design, exposed cathedral ceilings, and views of nature from every angle make these iconic California residences irresistible. We were also excited that our client wanted to stick to a true Mid-Century Modern design for her home, using handleless modern cabinets in earthy matte finish complemented by walnut wood veneer and large format floor tile.
San Rafael, CA
TM ITALIA Cabinetry & TEAM 7 Furniture

San Francisco high-rise condo city living is a vibe unto itself. The open layout, the views, and the centrality in a world class city. These homes are also perfectly suited for modern kitchen cabinetry design.

Here we used K6 handleless cabinets in the kitchen and D90 integrated ‘outside pulls’ in the entryway. The materials and finishes are decidedly Italian, crafted in two complimenting Fenix colors and offset by the stunning countertops and splashes.


San Francisco high-rise condo city living is a vibe unto itself. The open layout, the views, and the centrality in a world class city. These homes are also perfectly suited for modern kitchen cabinetry design.
Rincon Point, SF, CA
ARTEZIA Cabinetry

We love to work with folks that cook, and these clients needed the spirit of a large kitchen in the footprint of a medium-sized space. The challenge was to find room for their many small appliances and kitchen tools, while leaving enough space for cookware, food storage, and the appliances that they required to entertain guests and allow for daily use, as most of their meals are prepared at home.

We also incorporated a small breakfast area in the corner of the kitchen, acting as a social and relaxing gathering space, but still keeping enough room so two cooks can collaborate on meals and preparation. Leaving no space unused, our banquette seating benches double as drawer storage for less-frequently used items.


We love to work with folks that cook, and these clients needed the spirit of a large kitchen in the footprint of a medium-sized space. The challenge was to find room for their many small appliances and kitchen tools, while leaving enough space for cookware, food storage, and the appliances that they required to entertain guests and allow for daily use, as most of their meals are prepared at home.
Richmond District, SF, CA
TM ITALIA Cabinetry

With a young family in a beautiful setting in the hills of Tiburon, our clients wanted to update their aging kitchen to bring it up to the modern era technically, without compromising the transitional design that they love in the rest of their home. We did this by integrating our custom European cabinetry with a more down-to-earth Shaker door and panel design.

The matte solid color high-end cabinets are complemented by Neolith ‘Estatuario’ tops and full-height splashes, that bring drama and movement. Interest is also introduced in the cabinetry itself, with a dark gray kitchen island that sets itself apart, but is still tied into the space by using the same countertop material as the main kitchen elevations.


With a young family in a beautiful setting in the hills of Tiburon, our clients wanted to update their aging kitchen to bring it up to the modern era technically, without compromising the transitional design that they love in the rest of their home. We did this by integrating our custom European cabinetry with a more down-to-earth Shaker door and panel design.
Tiburon, CA
ARTEZIA Cabinetry

See Your Kitchen in 3D
10 Arkansas Street, Suite A, San Francisco, CA 94107
























