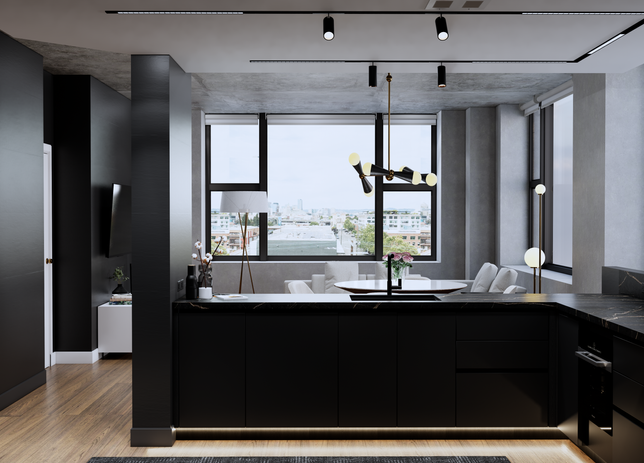CABINET DESIGN PROCESS


TM Italia cabinetry // Interior Designer: Yafit Mor // Photo: Moyal Maor
Design Packages
Project Book
The Project Book is a PDF collection of the floor plans and elevations, 3D renderings, technical plan set, spec sheets, and other project details. A hard copy job site version is also created. It does not include every item listed above, it only includes the items needed by the on-site cabinetry installation team to make the installation process more clear.


3D RENDERINGS
All of our design packages include 3D renderings so clients can see different combinations of finishes
TIMELINE
DESIGN
2-4 WEEKS
Kitchen and cabinet designs are developed. Upon completion they are sent to the factory for processing and there is an additional 1-2 weeks of back and forth with the factory to review all details.
MANUFACTURE
8 WEEKS
Our European manufacturers make the custom products after the order has been placed and the details have been finalized.
SHIP
2-6 WEEKS
Your new items are carefully loaded and shipped from the European factory to your home.
OUR GUARANTEE
ARTEZIA European Cabinetry | Design Studio unconditionally guarantees that clients will be happy with our design services and within 30 days of engaging us, if they aren't happy with our work, we will refund to them the difference between what it cost and what they think it was worth.

FAQs
-
What products do you sell?
-
Primarily custom cabinets. Although we specialize in kitchens, we supply high-end cabinetry for all areas of the home, including living rooms, offices, wardrobes, bathrooms and more.
-
-
What services do you provide?
-
Kitchen design services. We are expert kitchen designers and kitchen cabinet designers. We offer a kitchen cabinetry design package and a full kitchen design package which includes more in-depth design assistance in selecting products from outside vendors, such as tiles, flooring, and plumbing fixtures. Clients with an interior designer or architect tend to elect for the kitchen cabinetry design package, while those that need more support opt for full kitchen design. For kitchen design photos, view our Current Projects to see our renderings. Please see Our Process for more information, or Contact Us directly.
-
-
How much do kitchen cabinets cost?
-
Kitchen cabinetry starts at $40-60K. We have many materials and designs and can accommodate many budgets. Visit our kitchen showroom to explore different finishes that fit your project budget.
-
- How long will it take to get my cabinets?
-
The fast answer is about 8 weeks for manufacturing and 6 weeks for shipping. The clock starts when the kitchen cabinetry designs have been finalized and the order has been signed off on. Please see our timeline for more details.
-
- What is the process like?
-
There are three main phases to a kitchen remodeling project that can be further broken down into sub-categories. These three are:
-
Design & Planning. It's best to allow a minimum of 6 weeks to design cabinetry, although sometimes we move faster when clients know what they like and they are able to make decisions quickly. We've also had clients that have been in the planning phase for years. The cabinetry design process largely depends on the decision-making speed of our clients.
-
Material Purchases. Besides purchasing and ordering your beautiful new custom cabinets, there are also appliances, counter tops, back splashes, tile, flooring and electrical and plumbing fixtures to consider. We are able to support you in this process.
-
Construction. Day One starts when demolition begins. The entire kitchen remodeling process can be broken up into two main phases: 'rough' and 'finish'. The rough phase is the first half of the project, including demolition, framing, rough electrical, HVAC and plumbing, and all the necessary City inspections that accompany those tasks. The finish phases begins when insulation and sheetrock are installed, and it includes flooring, painting, cabinet and appliances installation, as well as counters, plumbing, electrical fixtures and tile.
-
-
- How do we get started?
-
Great question! Simply call us at 415-770-1013, or email info@artezia.com and we will be happy to help you. If you prefer to complete our website form you may do so here.
-








